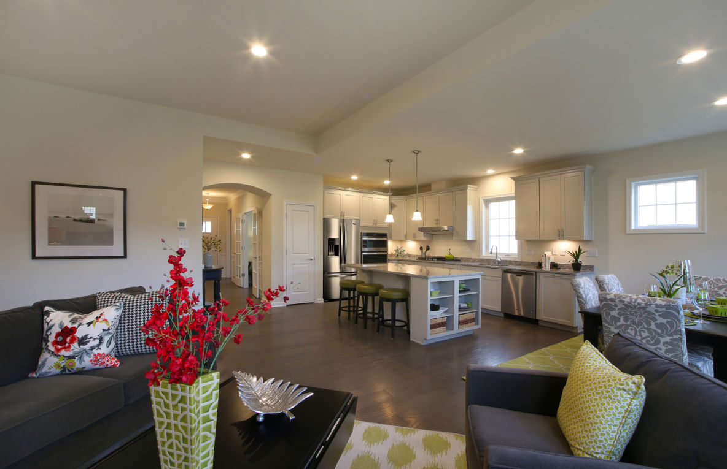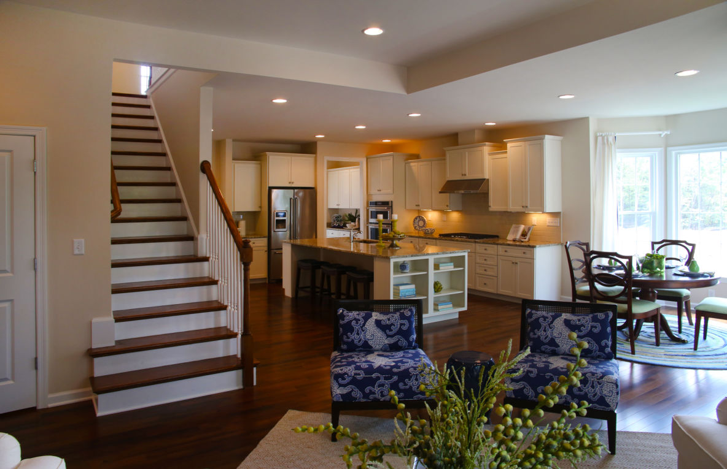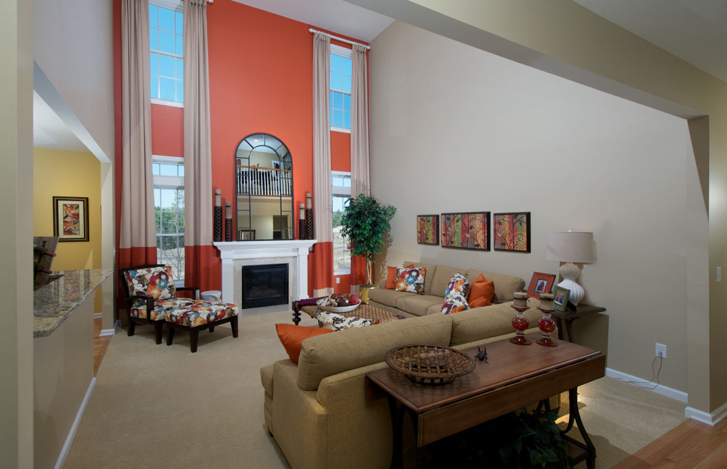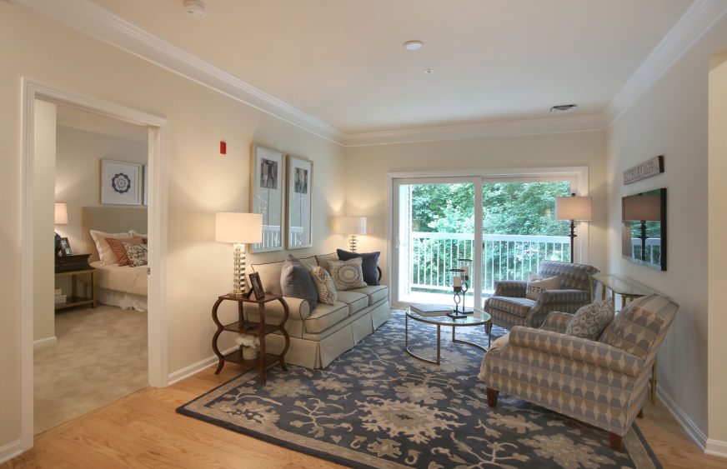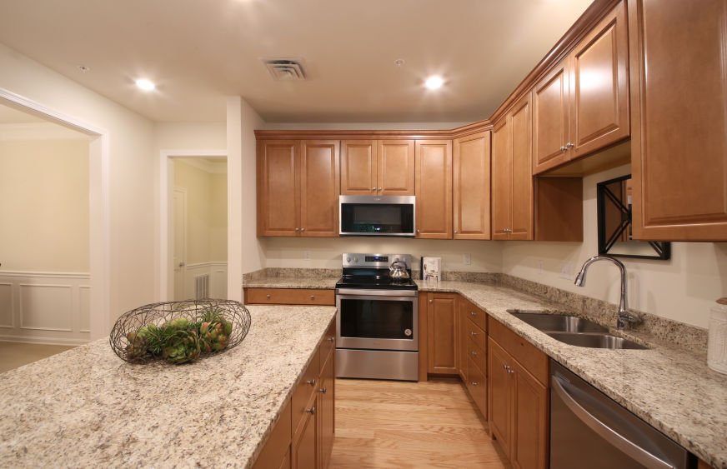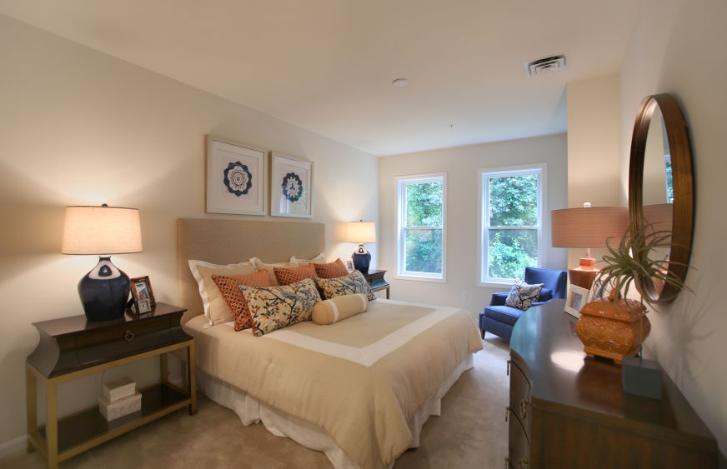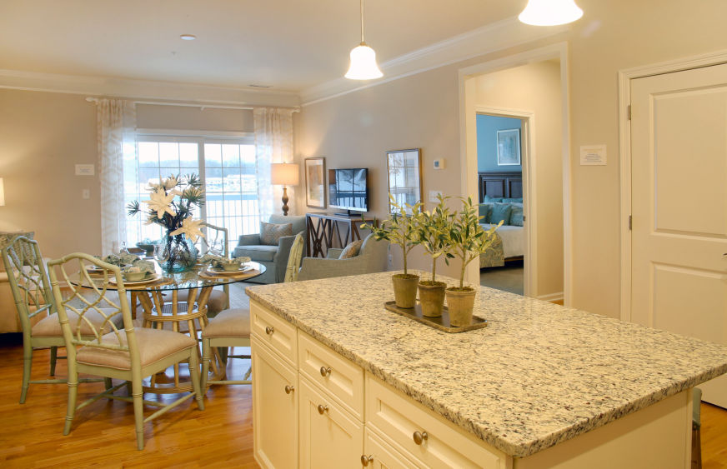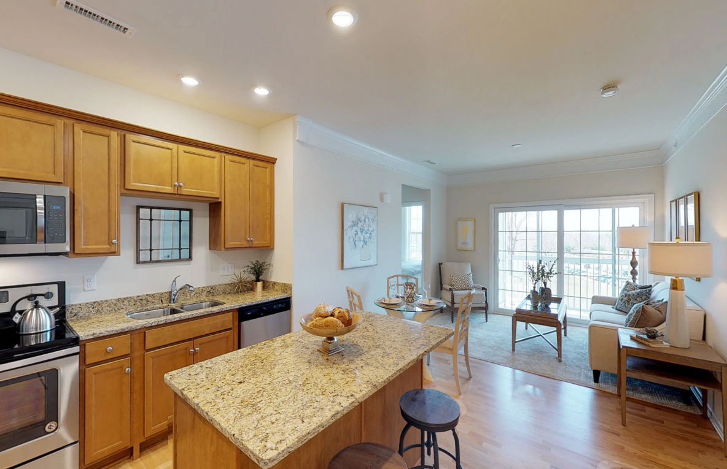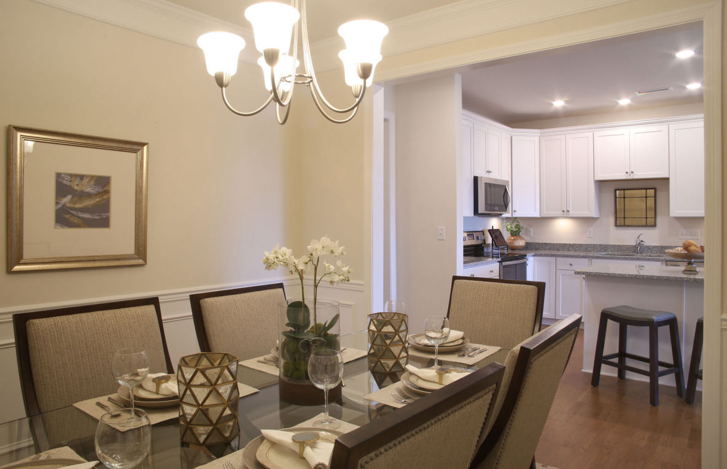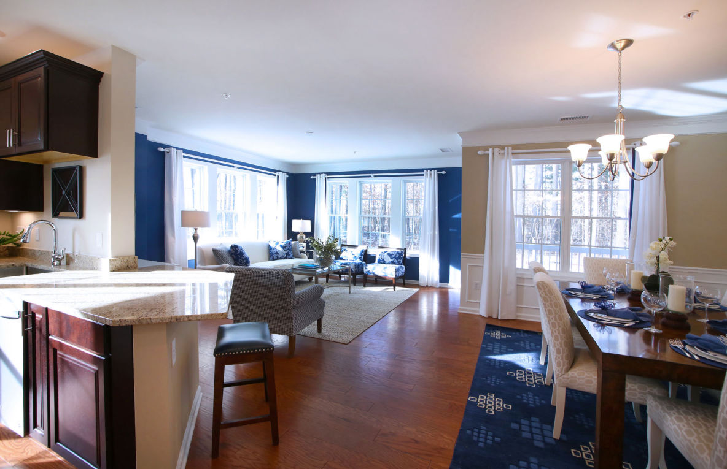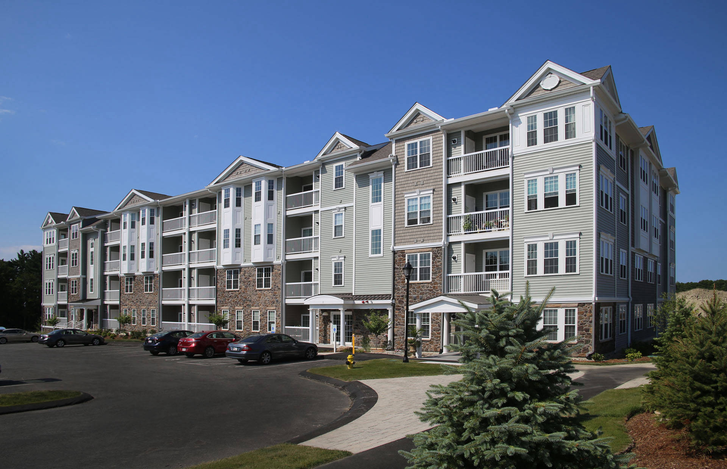
Riverside Woods in Andover
Condominiums
Explore this exciting new community in Andover, Massachusetts for active adults 62 and over. One of the North Shore's most desirable locations, Riverside Woods is everything you want in a new home...a great community with easy access to Boston and points north, a beautiful rural setting...secure spacious luxury garden-style homes with a residents clubhouse at an incredible value.
Contact me directly for your personal tour!
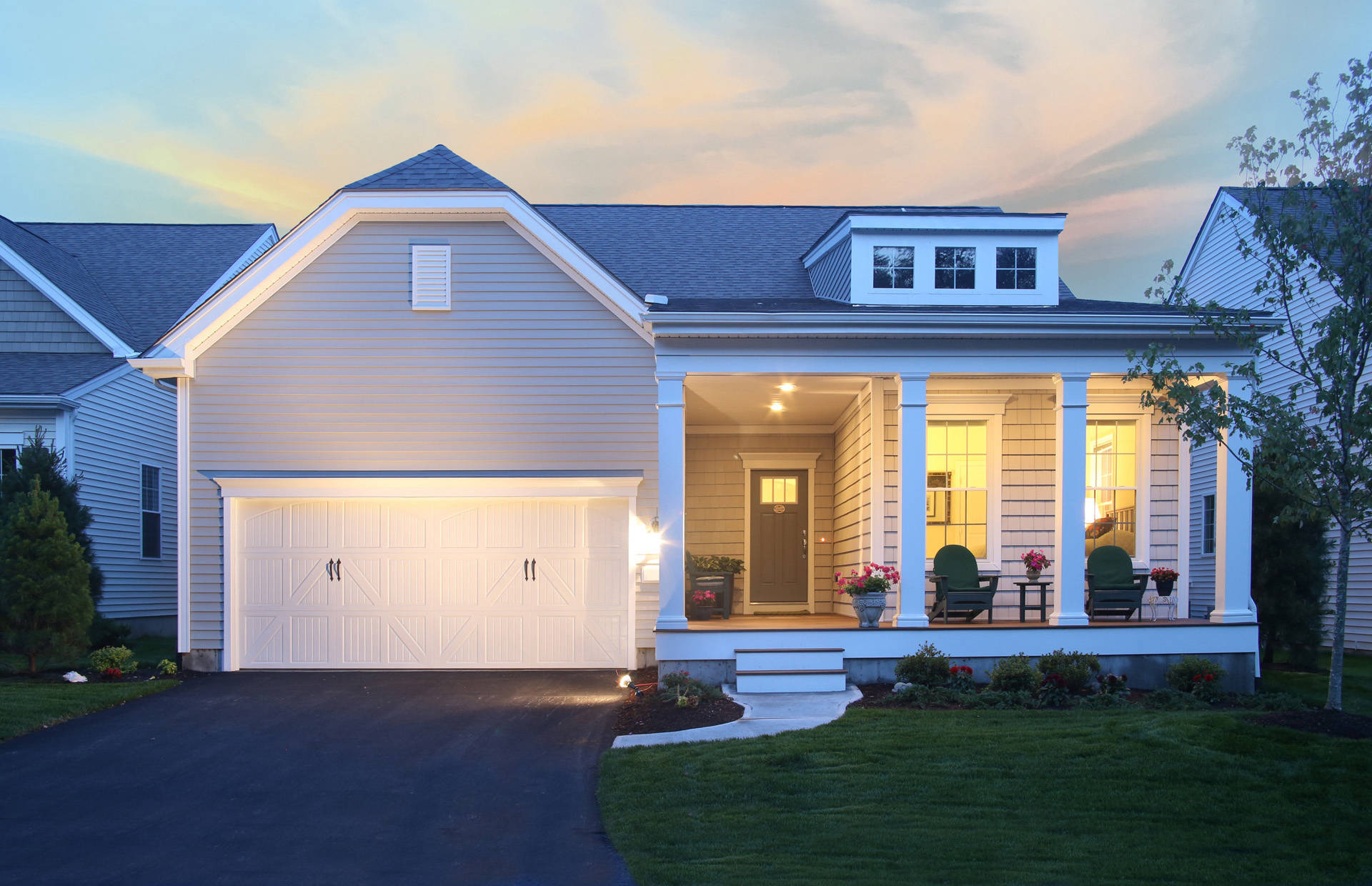
Riverside Woods in Andover
Single Family Homes
Select luxury single family homes in Andover. An opportunity like this comes along rarely.
Contact me directly for your personal tour!

Riverside Woods in Andover
The exceptional and historic town of Andover is your address. Take a walk to the nearby banks of the Merrimack River. There, you’ll find outdoor activities for every interest. Contact me directly for your personal tour!
